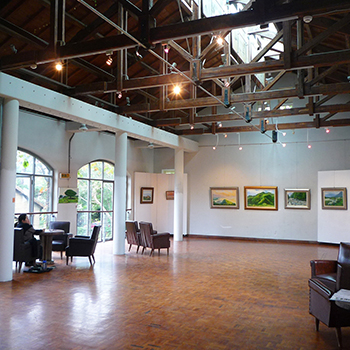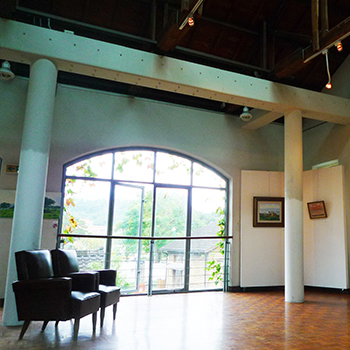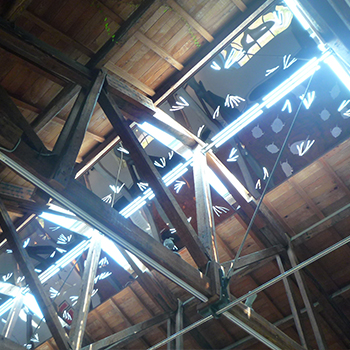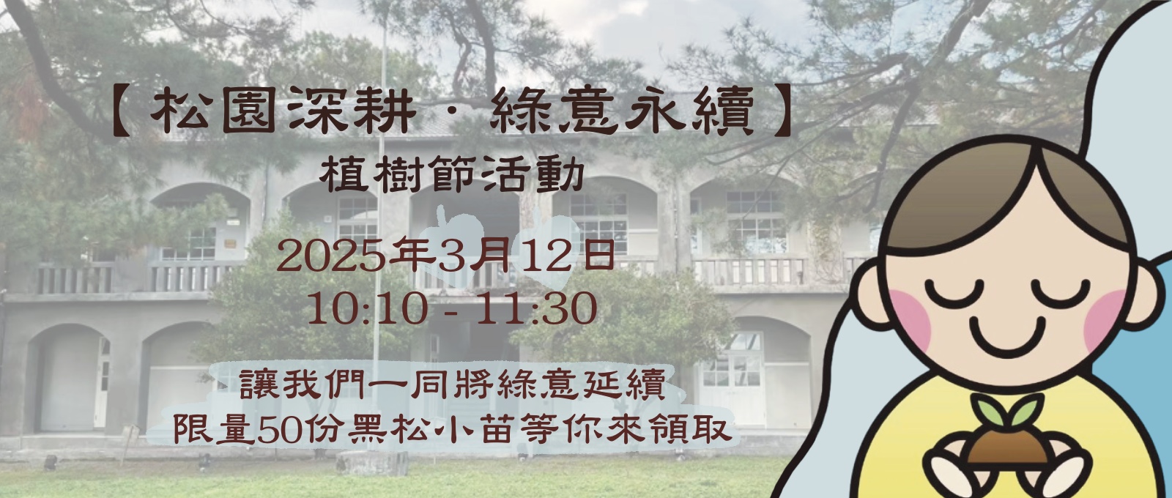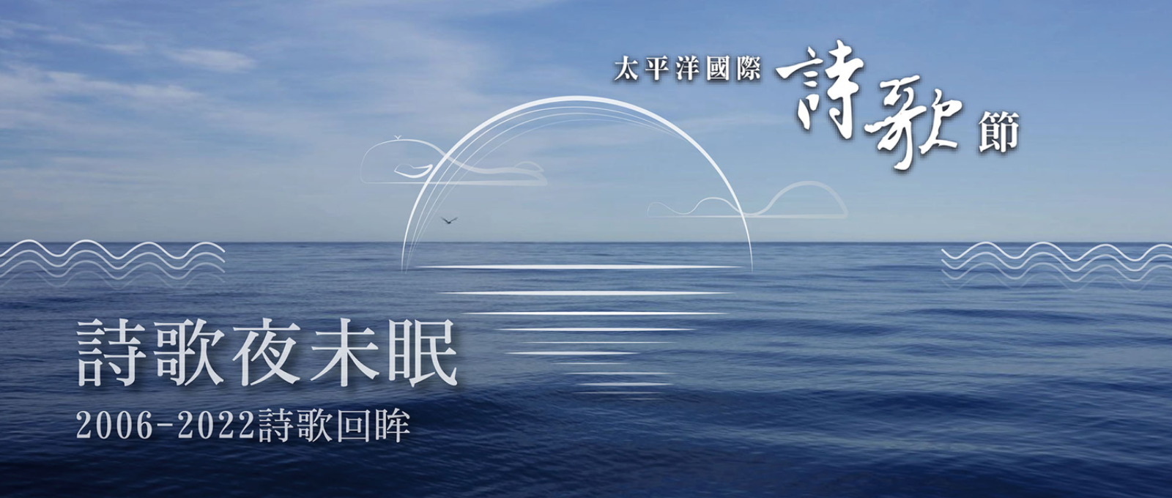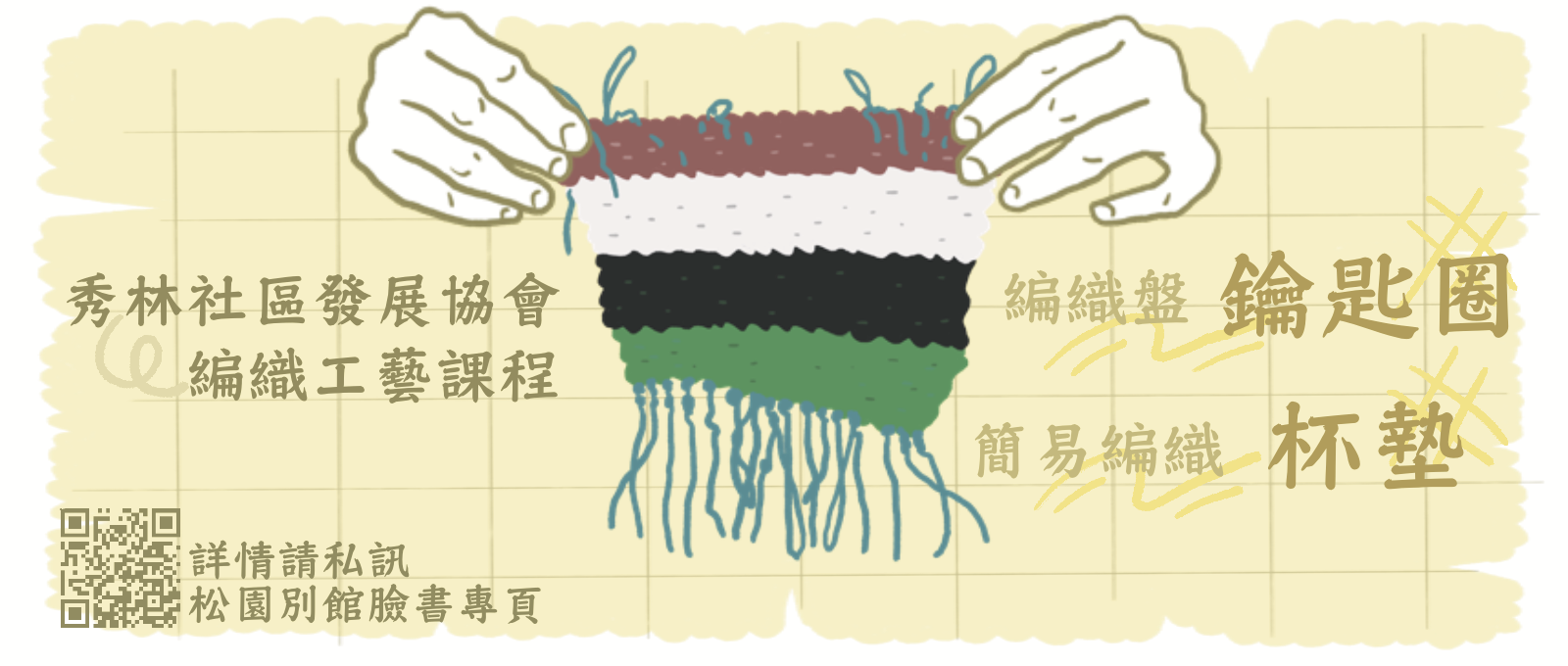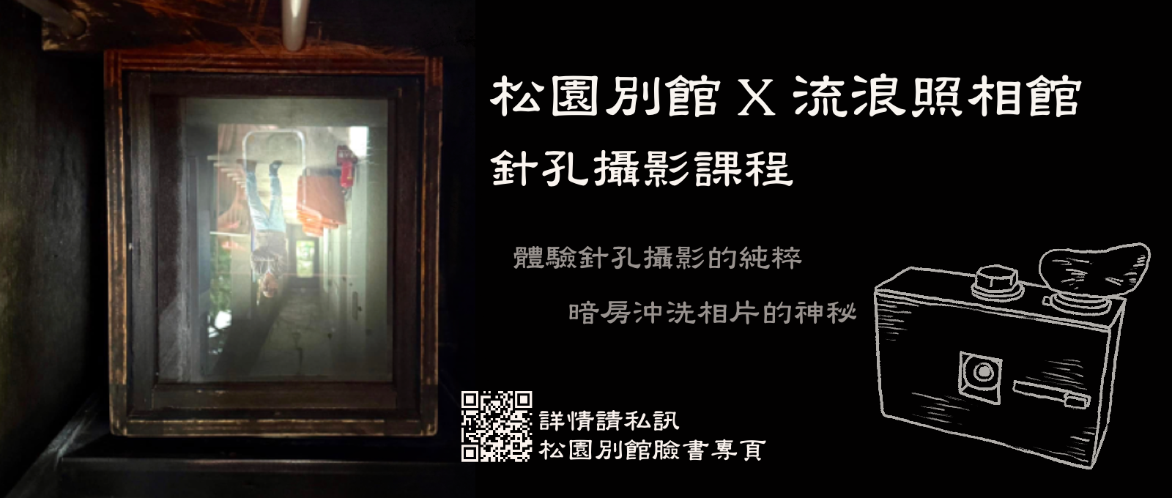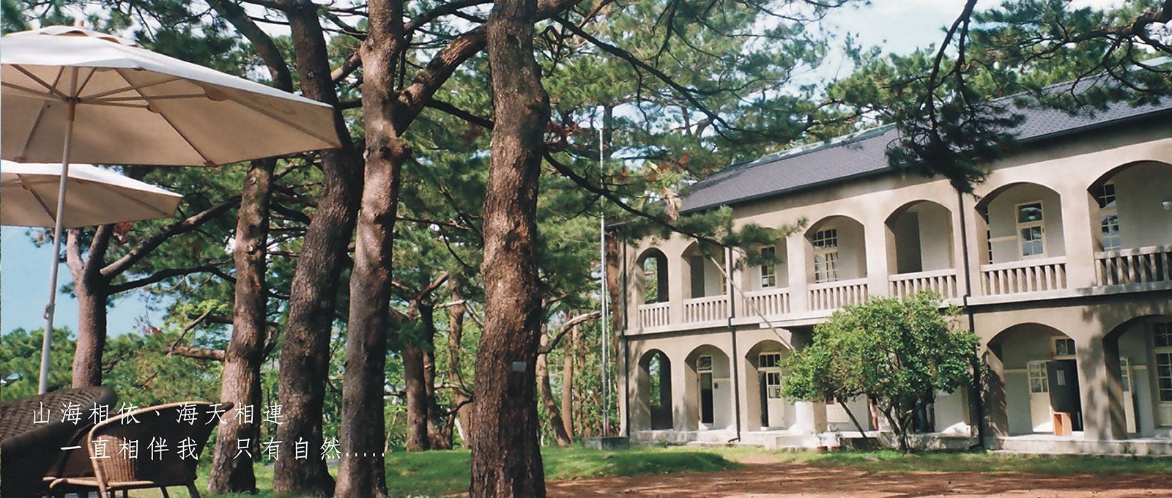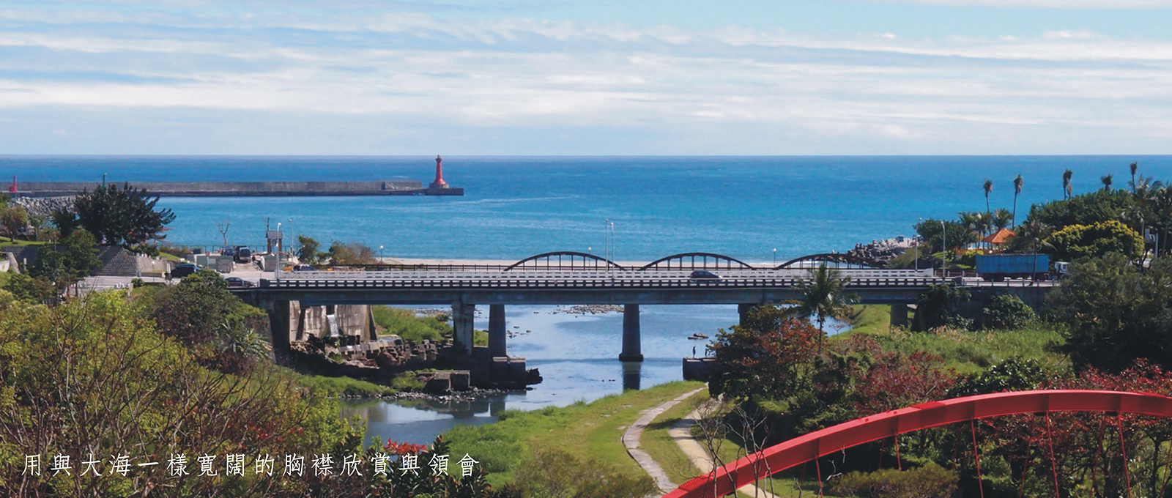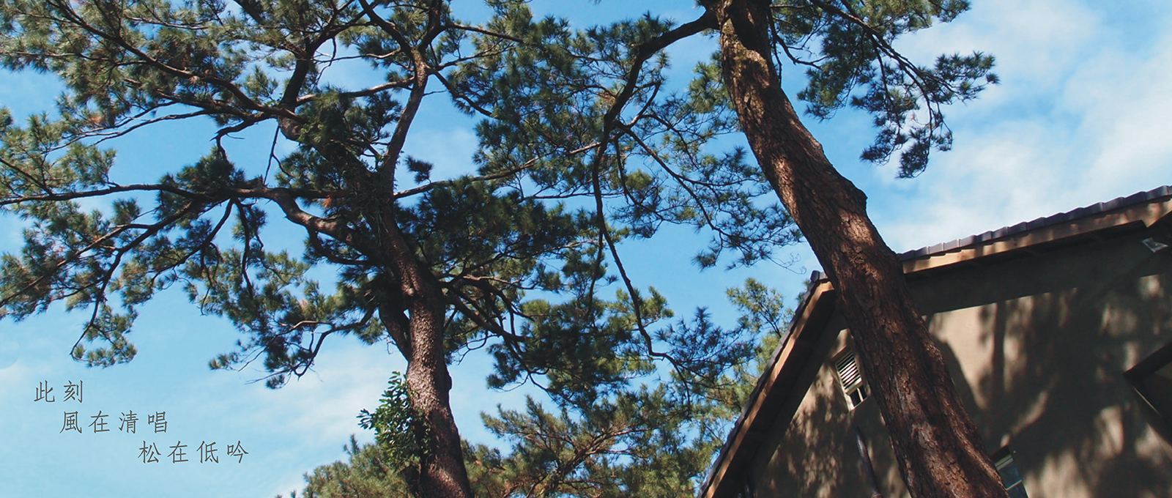Pine Garden Audio guide
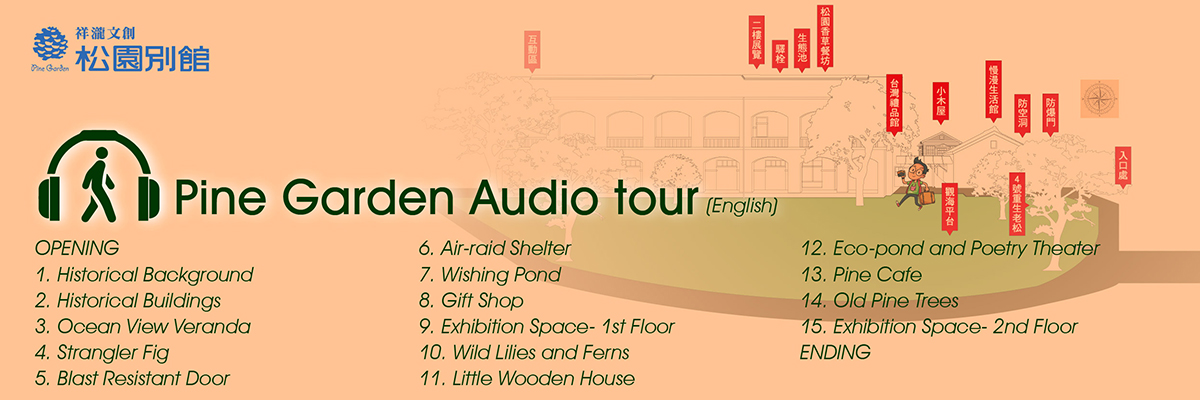

PREV |
15. Exhibition Space- 2nd Floor

On the second floor, the view feels even broader with the blue Pacific Ocean right in front of your eyes. Long ago, this is where the commanding officer monitored enemy approach. When you were walking up the staircase to the second floor, did you notice the easy accessibility? The three-way staircase is the most distinct feature of a military base, designed to facilitate evacuation.
The exhibition space on the second floor used to be a dormitory. After the restoration, the original ceiling was torn down to expose the timber truss, giving visitors a closer look at the construction technique used in Japanese architecture. Each piece of wood has been given a serial number so that, in the event it is corroded or damaged by termites in the future, it would be easy to find a suitable replacement.
In order to let in natural light, an overhead window was constructed during restoration. The use of three different materials, including acrylic, stainless steel and wood, meant that it took a long time for them to fit properly. It is said that during the initial period after completion, it even leaks on rainy days!
When the sun is too bright, the window leaf has to be spread open to block out some light. Do you see the hollow pattern above? When sunlight comes through the window, you will see the floor covered with shiny pine needles!
